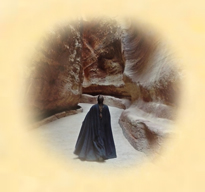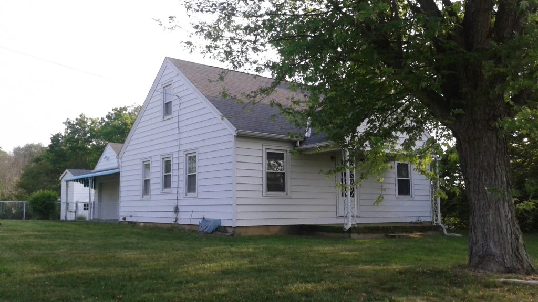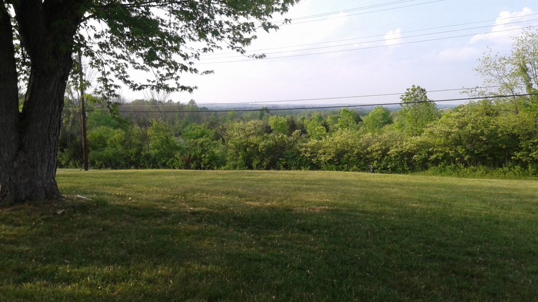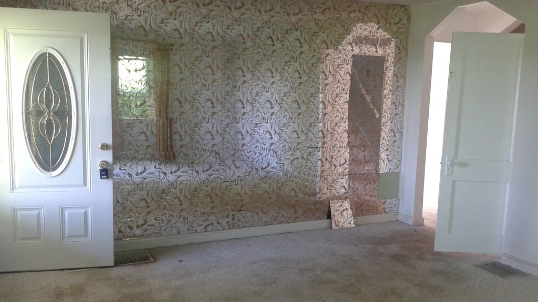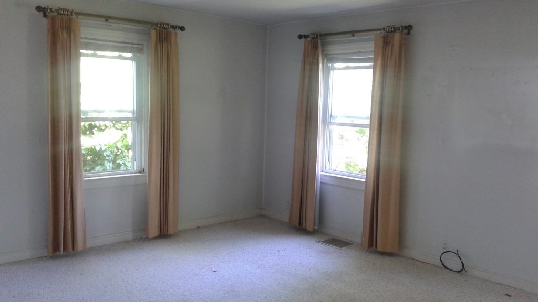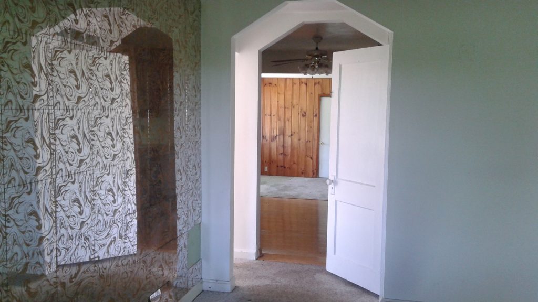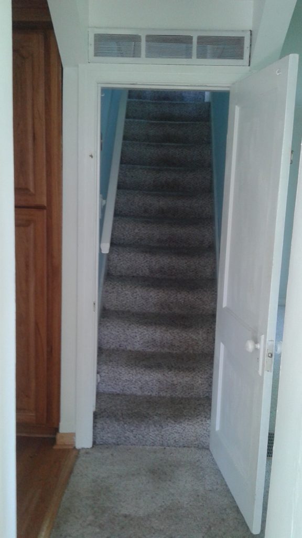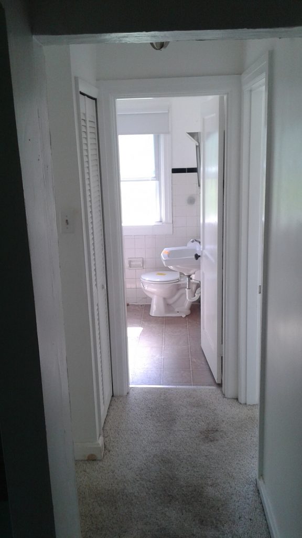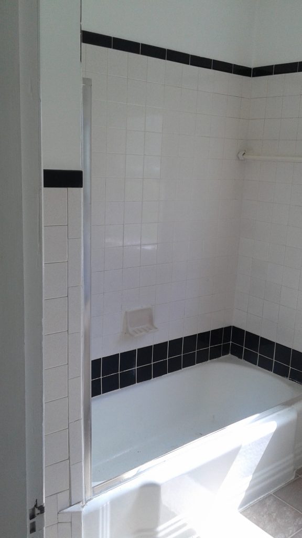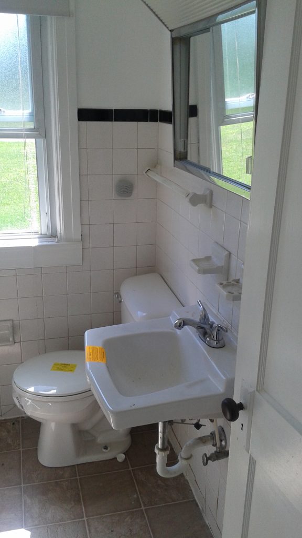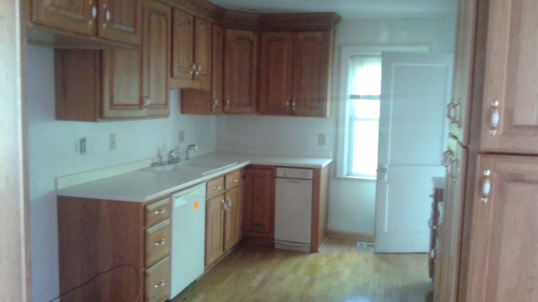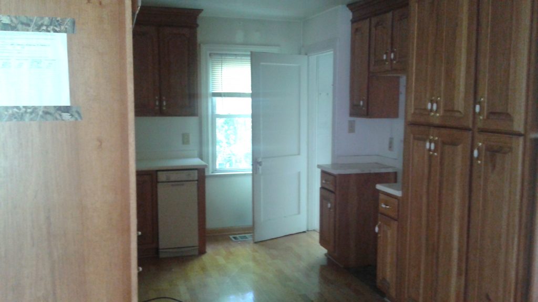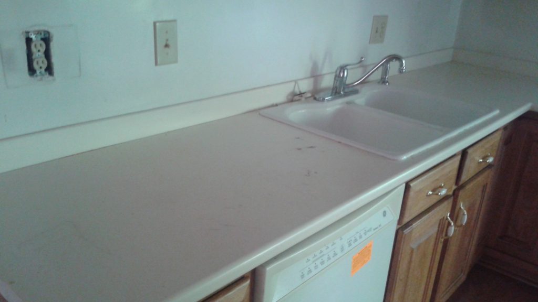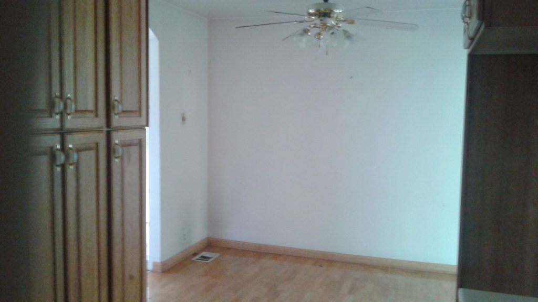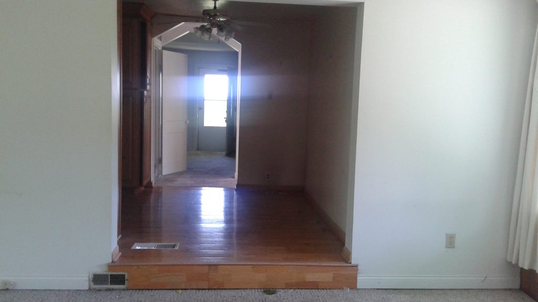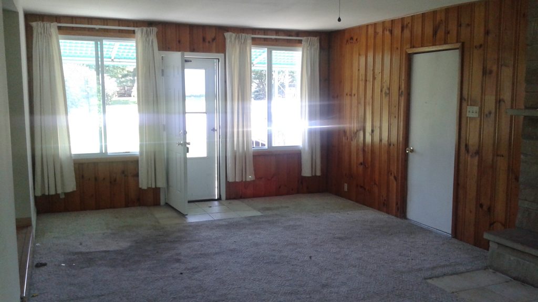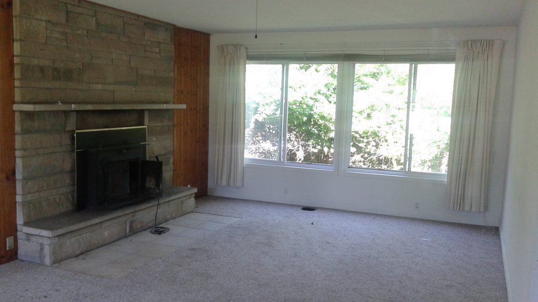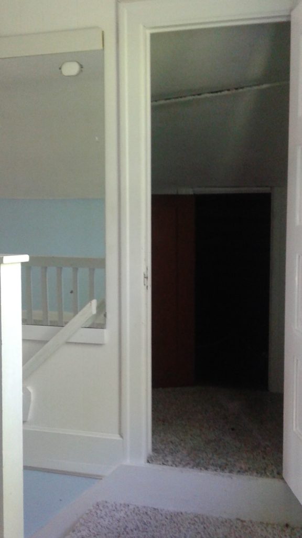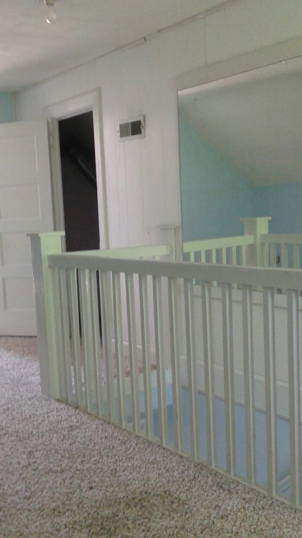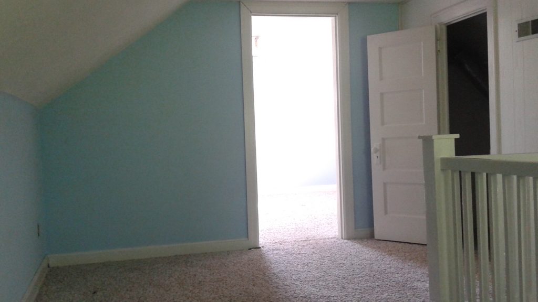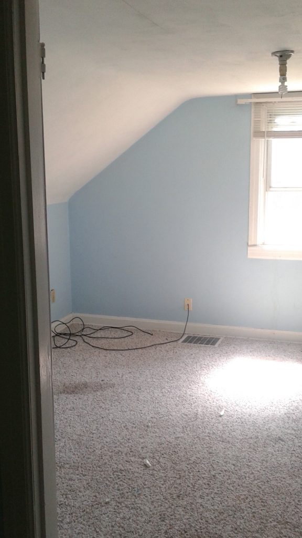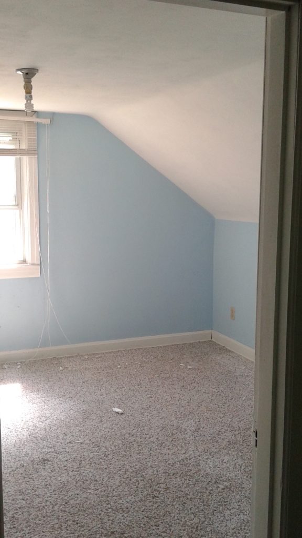For the first years of our marriage, my husband and I lived quite contentedly in an apartment near our church and my parents. Eventually, however, we began to feel that the time had come to strike out into home-ownership. We both knew our ultimate dream – a place out in the country with woods and acreage – was out of reach for us. In point of fact, I think the best we both hoped for was a house with sufficient conveniences in a quiet subdivision somewhere.
Then we found this place…
…located on an acre… with a front yard overlooking this:
That right there? The View? I’ve got to say that even before I saw the inside of the house, I fell in love with that immediately.
Now, that said, we knew from the start that the inside would need work. While I don’t have the best of pictures from Before (hey, I was working with my phone), it might still be best to let the ones I have do the talking on what was needed. So here’s the tour of The House That Was:
This is the… sort of… front room of the house? It’s kind of a funny layout, because the door that faces the road – and therefore looks like it should be the main entryway – is not well-placed to be the main entry. In practice, that door doesn’t end up getting used often at all.
But anyway! Look at that wall. I mean, just look at it. It’s certainly unique, I’ll give it that. But we knew that if we got the house, Thing One on the to-do list would be to make it go away. Oh, yeah… also the carpet. As you’ll see later, New Carpet For All was definitely going to have to happen.
The other side of that room:
And facing out from that room into the rest of the house:
The door in the previous picture is for the stairs to the second level. The hallway to the other side leads to two bedrooms (which won’t be pictured, because… they’re basically just standard empty rooms, and they aren’t captured well in the pictures, anyway), a linen closet, and the bathroom.
By the way, let’s take a look at that bathroom, shall we?
A thing of… um… beauty? Or unusability. Yeah, unusability works better. Spoiler Alert: Having the bathroom entirely torn out and re-done ended up being one of the items on our pre-move-in checklist.
On with the tour! Next come the kitchen and dining room:
I’ve got to say that for all the things that needed work in this house, I actually loved those cabinets right from the start. Both my husband and I enjoy natural wood grain, so we were quite happy with those.
The counters, on the other hand, not so much:
It might be hard to tell from the picture, but in addition to being marked up and dirty, somehow the color between the counter and the walls just looked… wrong. That was also something that was going to need addressing.
The dining area is… an interesting mix of “room” and “wide hallway.”
You can see it better in this picture looking back toward the front room:
Nevertheless, a dinner table and chairs still fit there while leaving space to walk past.
And last (at least for the lower floor) but not least, another wonderfully large living space (including the entry that actually functions as the front door, as well as the door leading to the garage)…
…with one of the features I’d really been hoping to find in our new home: a fireplace! (And one with a woodburning stove, no less, which has actually proven to be quite nice.) Also, will you look at that amazingly huge window? Wonderful features.
On to the upstairs! Again, it was kind of hard to show in photos, but at the top of the stairs is one door to the closet (with a tiny little under-the-eves-closet door inside that!), and all the way down at the other side of the room is a door into the other half of the same closet.
Looking back into that room, you have something like this:
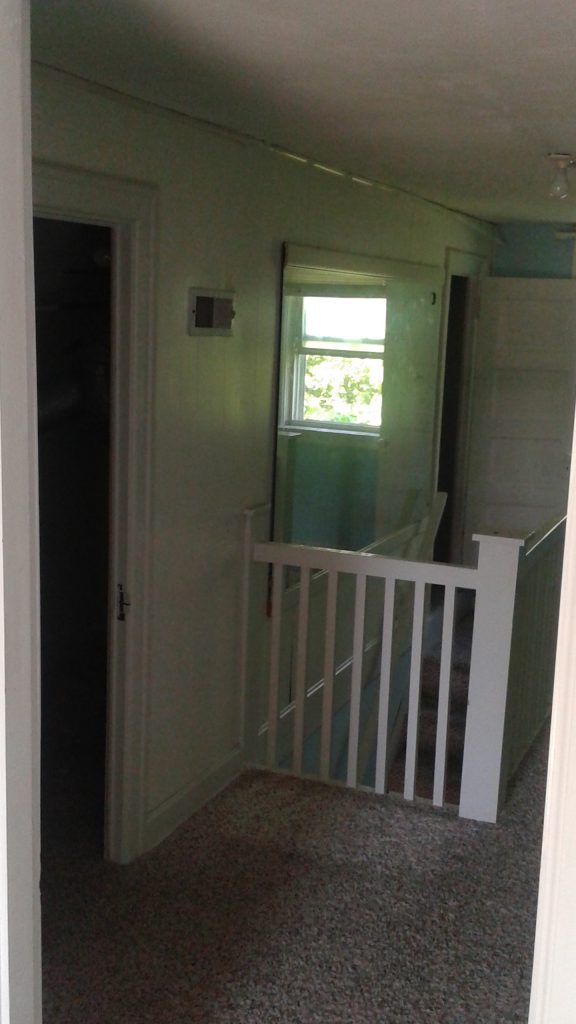
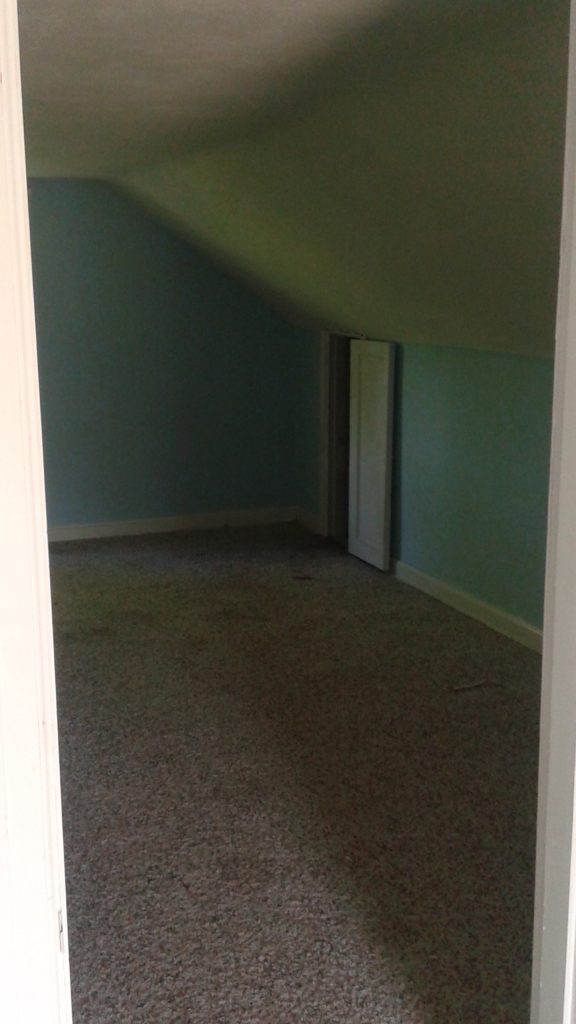
And beyond that room, you have an adjoining room:
Again, a slightly odd space, but one that presents interesting possibilities. Master suite, with separate dressing room (and perhaps future nursery), anyone? Oooh, and then there are the real pipe dreams. Things like dormers added to allow for an upstairs bathroom, and perhaps also windows – or better yet, doors onto a balcony – that would overlook that wonderful view I mentioned before. Yes, all rather extreme. But what fun is it if we can’t dream, right?
At any rate, we looked at all of the above, and we said, “Yes! This is the place!” We finalized purchase of the house on June 22, 2015 (yes, the date to which I post-dated this post ;-)), and then we set out on the journey of making it into our home.
